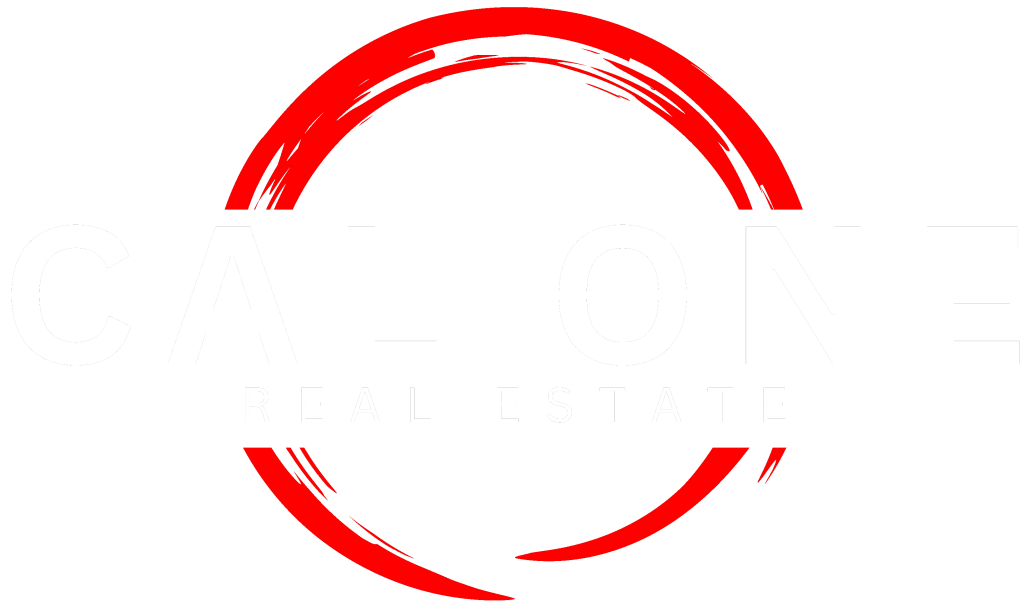Don’t worry, with our free property search service we will make it our job to find the right home for you.




Show-stopping 4-bed, 4-bath corner-lot home in one of Santa Clarita’s most desirable neighborhoods, featuring a fully paid solar system, low HOA, and no Mello-Roos. Grand entry with soaring two-story ceilings, wrought iron staircase, and upscale stained concrete floors. Spacious family room with double-height ceilings flows into an updated kitchen with quartz countertops and stainless-steel appliances. The flexible floorplan includes a downstairs guest suite with an en-suite bathroom. Upstairs, the luxurious primary suite offers a remodeled shower, a two-person Jacuzzi-style tub with Bluetooth, and a custom walk-in closet with high-end organizers and crystal chandeliers. One bedroom features a cleverly converted “secret room” in the closet. A must-see for kiddos! Upstairs also hosts the other two bedrooms and a bathroom, office/gym/flex room, and a laundry room for convenience. The amazing 4-car garage includes laminate flooring, AC/heater, retractable screen doors, sliding barn doors for optional room creation, Edison lights, fans, and custom water heater enclosure—ideal as a game room, workshop, or flex space. The backyard is an entertainer’s dream: Pebble Tec pool/spa with a light show, newer tile, newer heater (2025), spa blower, re-glassed fire pit, vinyl pergola with fan/outlet, jasmine archway, fruit trees, and privacy landscaping. Additional highlights: newer recessed lighting, GFCIs, newer water heater, Ring security system, dual-zone NEST thermostats, French doors to office, water softener-ready plumbing, and hidden storage features. Conveniently located near top-rated schools, shopping, parks, and dining. This move-in ready home is a rare find—schedule your private showing today!
| yesterday | Listing first seen on site | |
| yesterday | Listing updated with changes from the MLS® |


Serving Orange County, CAL ONE REAL ESTATE specializes in helping you find the perfect place to rent or sell your home with ease. With a focus on personalized service and expert knowledge, we make your real estate journey smooth and successful.
© cal1re.com- All rights reserved
Did you know? You can invite friends and family to your search. They can join your search, rate and discuss listings with you.