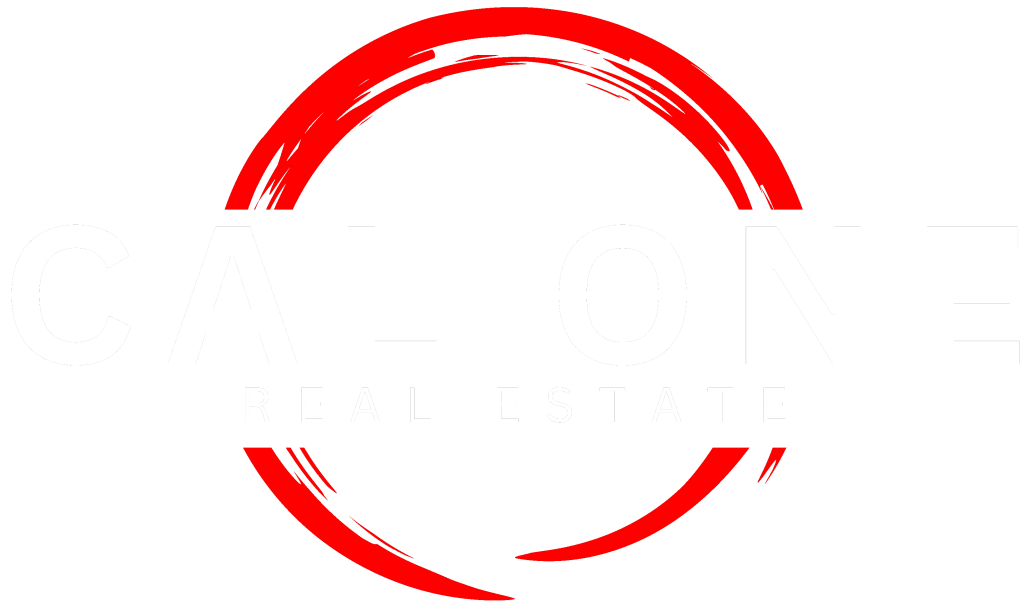Don’t worry, with our free property search service we will make it our job to find the right home for you.




Welcome to 1104 Shumard Oak Way—a stylish, single-story home located near trails, nature, and all of Chico’s top amenities. This newer designer dream home features tasteful updates throughout, including plantation shutters, luxury vinyl plank flooring, and modern light fixtures that elevate the home’s charm.The open-concept layout boasts a bright kitchen with matching appliances, sleek granite countertops, white shaker cabinets, and a spacious center island in a lovely contrast color—adding a layer of elegance. The living and dining areas flow effortlessly, offering a cozy yet open feel. Bedrooms are roomy with ample closets, updated lighting, and plantation shutters. The private primary suite features a coffered ceiling, a large en suite bath with oversized tile, and a huge walk-in closet. Enjoy low-maintenance, cost-effective landscaping in both front and back. The spacious back patio—with adorable plants and shade structures—is perfect for relaxing or entertaining. The sellers haven't paid anything to PG&E in 3 years with the owned (fully paid off) 16-panel NEM 2 solar system. The oversized two-car garage includes extra insulation, a finished polytech floor, and space for large vehicles. Additional features include a tankless water heater, privacy/security window film, security system with multiple cameras, and designer furnishings from West Elm and Pottery Barn that are negotiable with the sale. Schedule your tour today and experience the best of Chico living!
| yesterday | Listing first seen on site | |
| yesterday | Listing updated with changes from the MLS® |


Serving Orange County, CAL ONE REAL ESTATE specializes in helping you find the perfect place to rent or sell your home with ease. With a focus on personalized service and expert knowledge, we make your real estate journey smooth and successful.
© cal1re.com- All rights reserved
Did you know? You can invite friends and family to your search. They can join your search, rate and discuss listings with you.