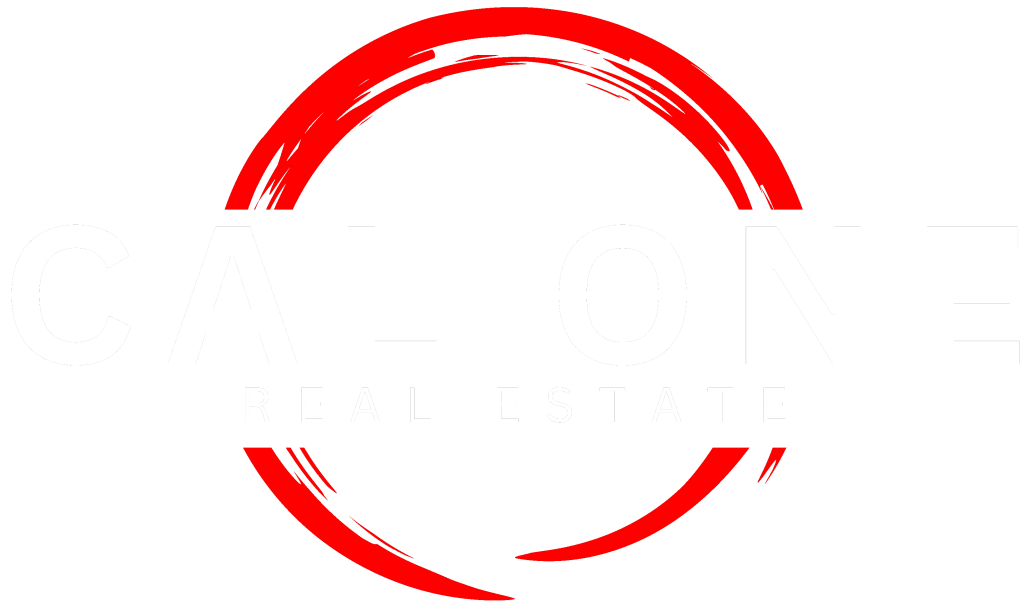Don’t worry, with our free property search service we will make it our job to find the right home for you.




Attention investors and value seekers! This centrally located three bedroom one and a half bathroom home sits on a spacious lot and room for future improvements. This property offers an opportunity to renovate, rent, or flip. The property needs some work but the potential is undeniable. Don't miss the chance to transform a Diamond in the rough into a profitable asset.
| yesterday | Listing first seen on site | |
| yesterday | Listing updated with changes from the MLS® |


Serving Orange County, CAL ONE REAL ESTATE specializes in helping you find the perfect place to rent or sell your home with ease. With a focus on personalized service and expert knowledge, we make your real estate journey smooth and successful.
© cal1re.com- All rights reserved
Did you know? You can invite friends and family to your search. They can join your search, rate and discuss listings with you.