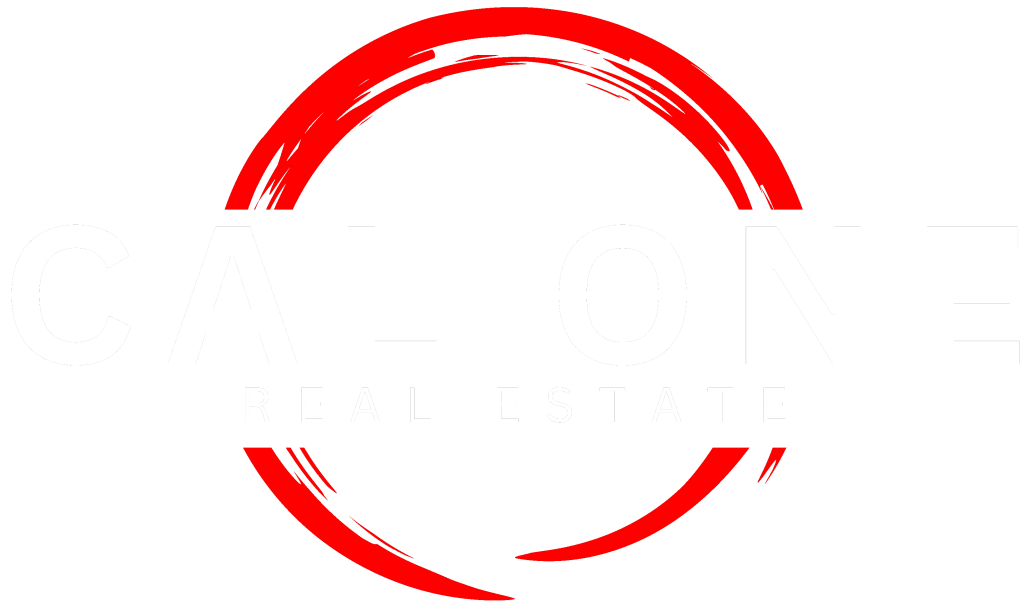Don’t worry, with our free property search service we will make it our job to find the right home for you.




Nestled in Villa Magnolia, a gated 55+ community in Riverside, this charming home offers a spacious and functional layout designed for comfort and convenience. Featuring 2 bedrooms and 2 bathrooms, the home has a bright and airy living room that seamlessly flows into the dining area. The beautifully remodeled kitchen is a standout, featuring an oversized island with a gas cooktop, built-in oven, and dishwasher—perfect for cooking and entertaining. With ample counter space and cabinetry, it’s designed for both style and practicality. Just off the kitchen, an additional flex room can be used as a cozy family room, breakfast nook, or home office. Another separate room behind the kitchen offers even more versatility—ideal for an office, craft space, or extra storage. Beyond the home, Villa Magnolia offers a welcoming and active community lifestyle. Enjoy the clubhouse with a fireplace lounge, fitness center, billiards room, and a full kitchen, plus a pool, spa, and social events that make it easy to connect with neighbors. Conveniently located near freeways, Kaiser Permanente, shopping centers, and Tyler Mall, everything you need is just minutes away.
| yesterday | Listing first seen on site | |
| yesterday | Listing updated with changes from the MLS® |


Serving Orange County, CAL ONE REAL ESTATE specializes in helping you find the perfect place to rent or sell your home with ease. With a focus on personalized service and expert knowledge, we make your real estate journey smooth and successful.
© cal1re.com- All rights reserved
Did you know? You can invite friends and family to your search. They can join your search, rate and discuss listings with you.