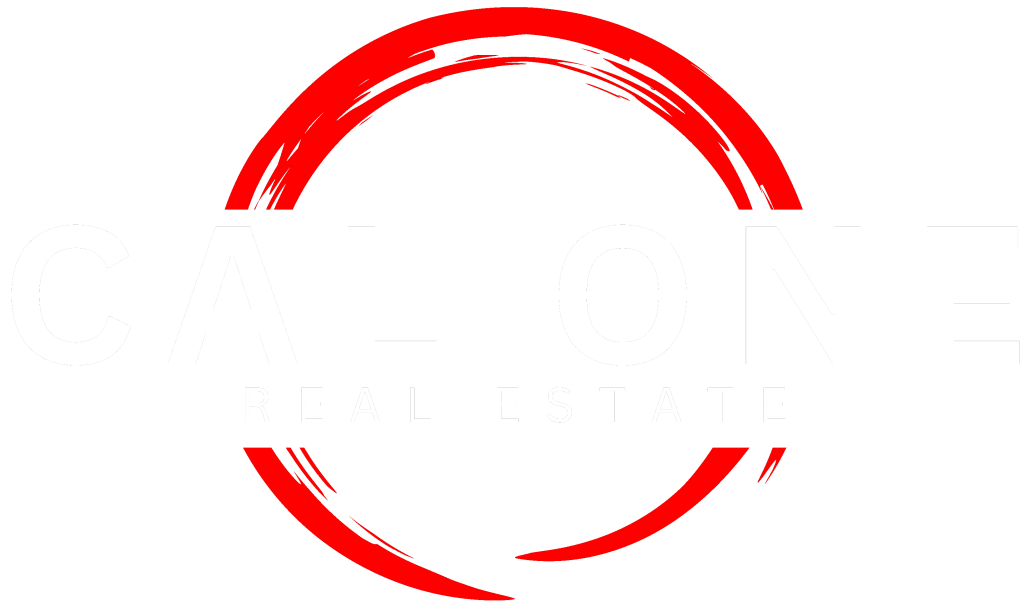Don’t worry, with our free property search service we will make it our job to find the right home for you.




Welcome to this stunning modern family home — a rare find that blends thoughtful design, flexible living, and major upgrades throughout. With 4 bedrooms, 3 bathrooms, and 2,400 square feet of beautifully updated space, this home is perfect for families, entertainers, or multigenerational living. The main side of the home has been tastefully remodeled with a bright, open-concept layout, fresh interior paint (2025), and stylish finishes. The heart of the home is a sleek, modern kitchen with stunning granite countertops, stainless steel appliances, and a spacious island that flows into the living and dining areas — ideal for gatherings and everyday comfort. Retreat to the primary suite, where you’ll find a peaceful sanctuary featuring an amazing, oversized walk-in shower that creates your very own spa-like experience — the perfect way to unwind at the end of the day. A standout feature is the fully permitted in-law suite, offering a private entrance, full bath, and flexible space for guests, extended family, or rental income. Step outside to your own private oasis: a sparkling pool with a new heater (2024), a massive 10' x 40' covered patio (2023) perfect for outdoor dining and entertaining, and huge RV parking for all your toys and travel needs. Best of all, the home backs up to a family-friendly park — a perfect extension of your backyard and an incredible bonus for kids and outdoor fun. Major upgrades include: • New 50-year roof (2020) • Exterior paint (2020) • Interior paint on main house (2025) • Pool heater (2024) • Oversized patio (2023) This home offers the perfect balance of comfort, style, and functionality — all in a welcoming neighborhood. Whether you're hosting pool parties, accommodating extended family, or enjoying the park just steps away, this home has it all.
| yesterday | Listing first seen on site | |
| yesterday | Listing updated with changes from the MLS® |


Serving Orange County, CAL ONE REAL ESTATE specializes in helping you find the perfect place to rent or sell your home with ease. With a focus on personalized service and expert knowledge, we make your real estate journey smooth and successful.
© cal1re.com- All rights reserved
Did you know? You can invite friends and family to your search. They can join your search, rate and discuss listings with you.