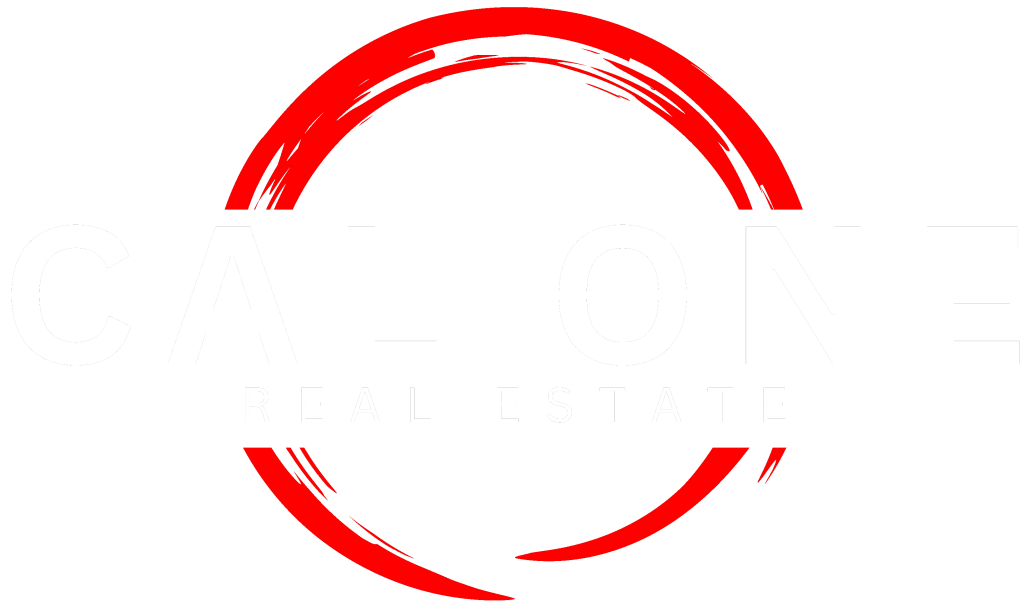Don’t worry, with our free property search service we will make it our job to find the right home for you.




Discover Breckyn, a brand-new townhome community tucked toward the back of the neighborhood in the thriving city of Garden Grove. Here, modern living meets intentional design—offering peace, privacy, and access to everything this vibrant community has to offer. Plan 3 is thoughtfully crafted for growing and multi-generational families, with 4 bedrooms, 3.5 baths, and approximately 1,894 sq. ft. of flexible, functional space. A first-floor bedroom provides the ideal setup for a home office or private guest suite, while the open-concept main living area invites easy entertaining and everyday comfort. Enjoy fresh air on your private balcony and unwind in the luxurious third-floor primary suite, complete with premium finishes and elevated style. Located in Garden Grove—known for its welcoming atmosphere, cultural festivals, unique dining spots, and proximity to parks and entertainment—Breckyn puts you close to it all while offering a tranquil place to call home. Now selling—schedule your personal tour today!
| yesterday | Listing first seen on site | |
| yesterday | Listing updated with changes from the MLS® |


Serving Orange County, CAL ONE REAL ESTATE specializes in helping you find the perfect place to rent or sell your home with ease. With a focus on personalized service and expert knowledge, we make your real estate journey smooth and successful.
© cal1re.com- All rights reserved
Did you know? You can invite friends and family to your search. They can join your search, rate and discuss listings with you.