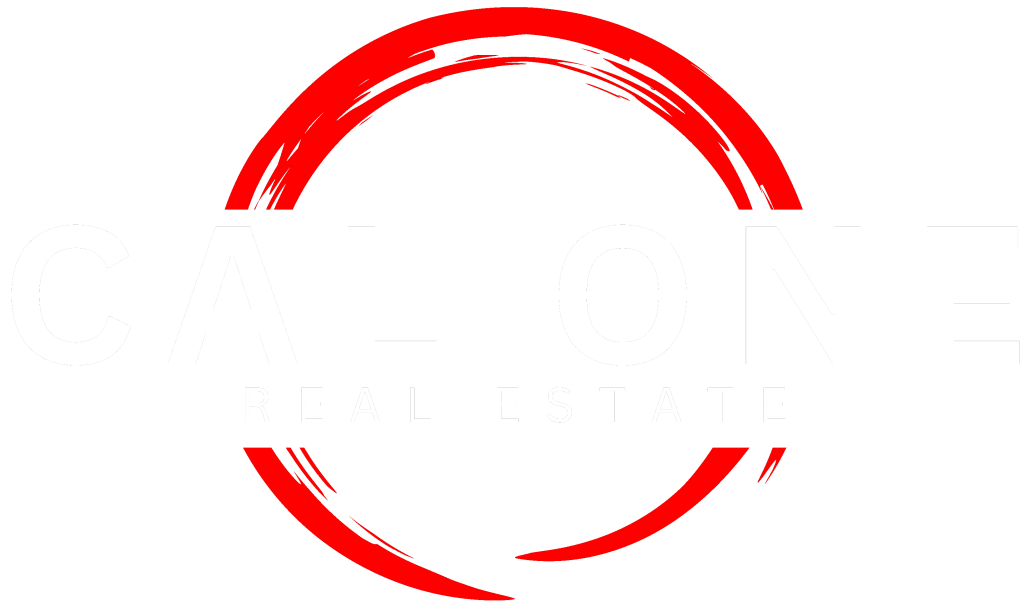Don’t worry, with our free property search service we will make it our job to find the right home for you.




Welcome to Ransom Gardens. The rare corner location features a private courtyard with close proximity to the laundry area, elevator, and stairs. The home boasts 2 bedrooms, 2 bathrooms, all laid out in a great floor plan. The crisp white wall color creates a fresh, inviting atmosphere throughout. The living room is perfect for relaxation, complete with a cozy fireplace and a large walk-out balcony. The eat-in dining area with a new ceiling fan joins seamlessly to the Living room. The kitchen with a garden window overlooks the courtyard, offers white cabinetry, beautiful granite countertops, and even includes the refrigerator. The Primary suite features a large bath with a walk-in closet. A secondary bedroom with a walk-out balcony and a hall bath is perfect for guests or a home office. (Laundry hook-ups located in the secondary bedroom closet) Laminated floors and new draperies in the Living room and Primary bedroom. One car parking space is gated on the first level. HOA pays for water and trash. Great location near the traffic circle and shopping.
| yesterday | Listing first seen on site | |
| yesterday | Listing updated with changes from the MLS® |


Serving Orange County, CAL ONE REAL ESTATE specializes in helping you find the perfect place to rent or sell your home with ease. With a focus on personalized service and expert knowledge, we make your real estate journey smooth and successful.
© cal1re.com- All rights reserved
Did you know? You can invite friends and family to your search. They can join your search, rate and discuss listings with you.