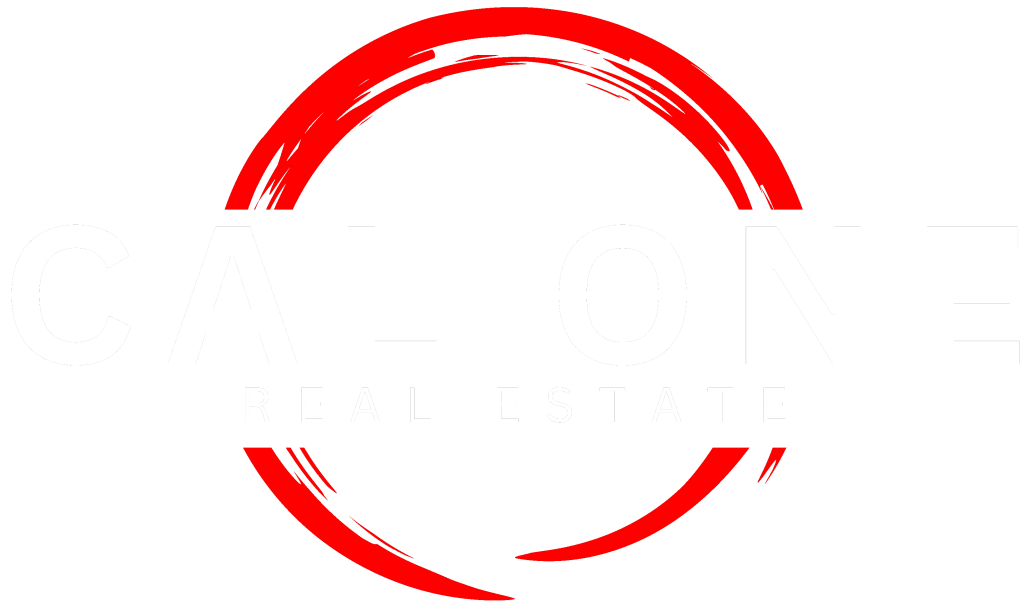Don’t worry, with our free property search service we will make it our job to find the right home for you.



Indulge in luxury living in this stunning Augusta Arrowood residence — tucked away on a quiet streets, surrounded by lushly landscaped grounds and steps from the community’s Junior Olympic pool, clubhouse, and walking trails and the house is less than a mile from the San Luis Rey Gate of Camp Pendleton. The open and flowing floor-plan showcases engineered wood floors throughout the downstairs, creating a warm and inviting ambiance that complements the home’s abundant natural light. Inside, you’ll admire the open concept kitchen with a center island, pot rack, granite countertops, stainless steel appliances, and ample cabinetry, seamlessly connecting to the dining area and the living room with a cozy fireplace and surround sound all surrounded by a wall of windows and sliding door with views to the backyard. Retreat upstairs to the striking primary suite with plantation shutters, a spacious walk-in closet with built-in organizers, and an ensuite bath featuring dual sinks, a soaking tub, a separate shower, and a vanity area. Two additional bedrooms, a well-appointed hall bath, and a custom built-in hall cabinet complement the upper floor. Practical amenities include a laundry room with plenty of storage cabinets, new carpet upstairs, an electric car charger, attic storage, leased solar panels, and ample storage throughout. Escape to the meticulously landscaped backyard boasting stamped concrete, terraced garden boxes, a spa under a gazebo, a side yard with raised garden boxes, four citrus trees, a drip system, and a dedicated dog run—perfect for entertaining or relaxing outdoors. Enjoy the unparalleled lifestyle offered by Arrowood’s master-planned community, which includes a clubhouse with BBQ area, an 18-hole championship golf course, walking trails, playgrounds, and proximity to Luiseno Park with lighted tennis courts, sports fields, and playgrounds. The sellers are open to negotiating terms for assumption of their VA loan at a competitive 4.49% interest rate with an approximate balance of $777,000, offering buyers an exceptional financing opportunity. All this, plus being located within the coveted Bonsall Unified School District, makes this home an extraordinary opportunity to live in luxury at its finest.
| 22 hours ago | Listing updated with changes from the MLS® | |
| yesterday | Listing first seen on site |


Serving Orange County, CAL ONE REAL ESTATE specializes in helping you find the perfect place to rent or sell your home with ease. With a focus on personalized service and expert knowledge, we make your real estate journey smooth and successful.
© cal1re.com- All rights reserved
Did you know? You can invite friends and family to your search. They can join your search, rate and discuss listings with you.