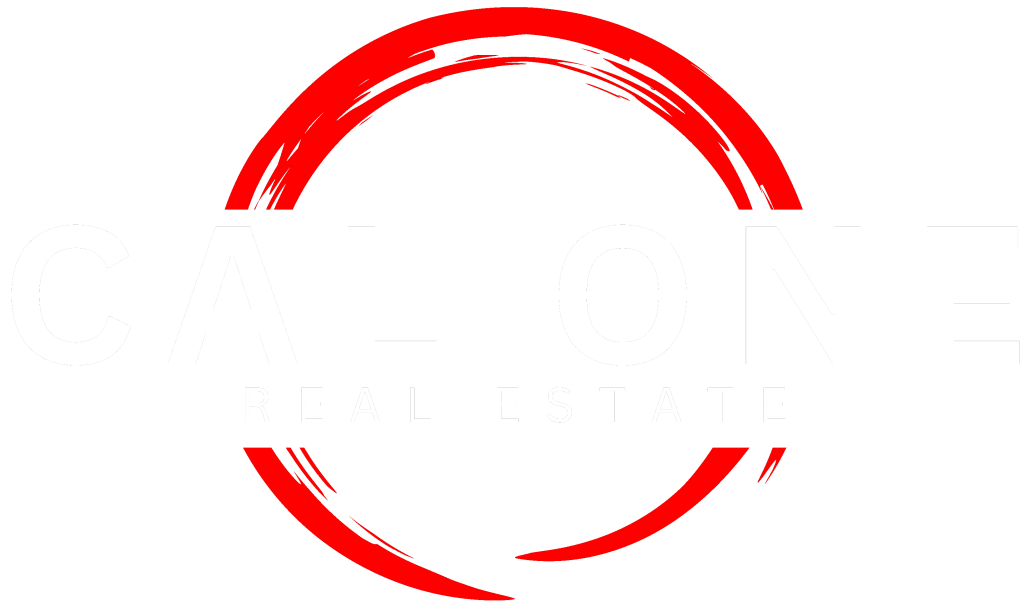Don’t worry, with our free property search service we will make it our job to find the right home for you.




Welcome to your dream home! Located in the highly coveted and rarely available community of Victoria Ranch, this SINGLE STORY POOL HOME w/ OWNED SOLAR sits on over an acre and offers a truly elevated indoor-outdoor living experience. Designed for both everyday comfort and effortless entertaining, the home opens with a welcoming entry courtyard featuring an outdoor fireplace. This desirable 3577sqft floorplan features 3 bedrooms plus office (4th optional bedroom with ensuite bath) 3.5 baths, utility/ hobby room and 3 car split garage. The primary bedroom with additional retreat offers a cozy fireplace, french doors to the backyard and spacious en-suite bath with trsavertine walk-in shower, dual vanities, soaking tub and large walk-in closet. Interior upgrades include 10’ ceilings, vaulted entry, french doors throughout, large walk-in pantry, dual-zone HVAC, central vacuum system, multiple fireplaces, solar tube lighting and upgraded flooring. Equipped with an owned solar system of 15 panels and water-wise irrigation system to minimize utility costs. The true centerpiece of the home is the one of a kind outdoor space—your private California paradise. The spacious custom dining pavilion serves as the heart of the backyard, complete with an outdoor kitchen, fireplace and lounge area with TV, ceiling fans, and designer finishes. The saltwater pool and spa invite relaxation with dark pebble tec plaster, abalone shell finish, Baja shelf, and an electric safety cover with keypad access. The bocce ball court, putting green and play-structure are perfectly placed amidst the botanical garden retreat. The 100 year old olive trees, a citrus grove, rose garden and meditation area complete the setting, offering peace, privacy, and year-round enjoyment. An exceptional opportunity to own a rarely available home that brings together elegant interiors and a true outdoor oasis in one of North County’s premier communities. Victoria Ranch enjoys being a part of the Twin Oaks community, a serene neighborhood nestled in the rolling hills of San Marcos. Its natural surroundings provide ample opportunities for outdoor activities including the nearby Twin Oaks Valley Golf Course, local parks, extensive trail systems for hiking, biking and horseback riding. Close proximity to major freeways, shopping, hospitals, restaurants and newly developed North City in San Marcos. Seller to select services. Room dimensions & sq footage are approximate, per builder & assessor's record. Mello-roos is estimated.
| 24 hours ago | Listing updated with changes from the MLS® | |
| yesterday | Listing first seen on site |


Serving Orange County, CAL ONE REAL ESTATE specializes in helping you find the perfect place to rent or sell your home with ease. With a focus on personalized service and expert knowledge, we make your real estate journey smooth and successful.
© cal1re.com- All rights reserved
Did you know? You can invite friends and family to your search. They can join your search, rate and discuss listings with you.