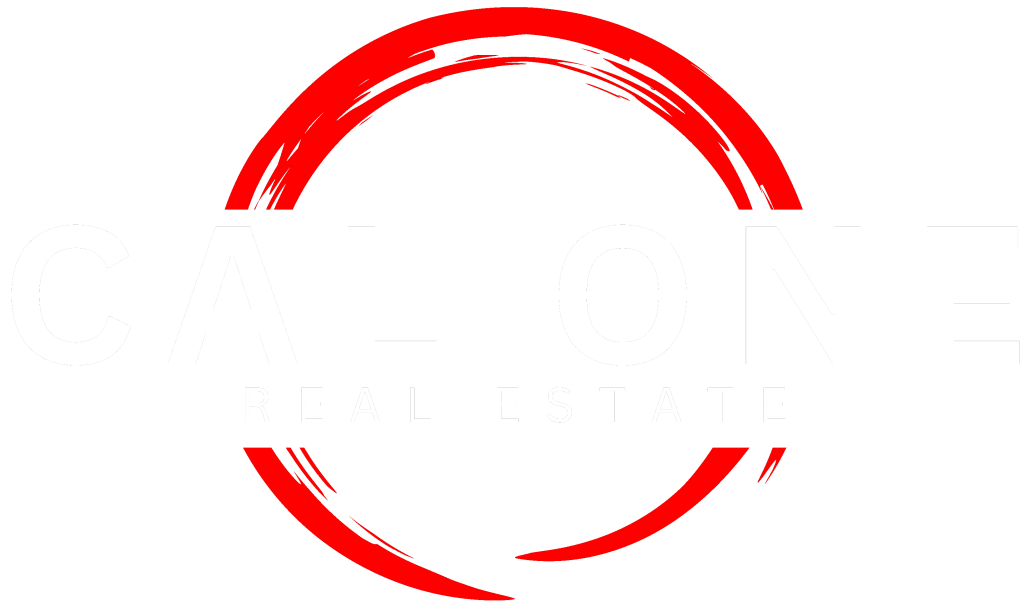Don’t worry, with our free property search service we will make it our job to find the right home for you.




Welcome to this charming 3-bedroom, 2-bath home nestled in desirable Southeast Hesperia! Built in 1988 and offering 1,456 sq ft of comfortable living space, this property sits on a sprawling 18,800 sq ft lot—perfect for outdoor entertaining, maybe a pool or potential expansion. Enjoy a beautifully updated kitchen with Corian countertops, and a sleek contoured sink. It also features a large living room and new flooring. Step outside to a spacious covered patio and a fully fenced backyard with a convenient drive-through gate for your RV or toys. Located just under 4 miles from scenic Hesperia Lake & Park, and only about a mile from the Hesperia Golf & Country Club, shopping, and dining, this home offers both tranquility and convenience. Outdoor lovers will appreciate being just 17 miles from Silverwood Lake State Recreation Area, and approximately an hour from the serene mountain communities and lakes. Don’t miss this opportunity to enjoy space, location, and comfort all in one property!
| yesterday | Listing first seen on site | |
| yesterday | Listing updated with changes from the MLS® |


Serving Orange County, CAL ONE REAL ESTATE specializes in helping you find the perfect place to rent or sell your home with ease. With a focus on personalized service and expert knowledge, we make your real estate journey smooth and successful.
© cal1re.com- All rights reserved
Did you know? You can invite friends and family to your search. They can join your search, rate and discuss listings with you.