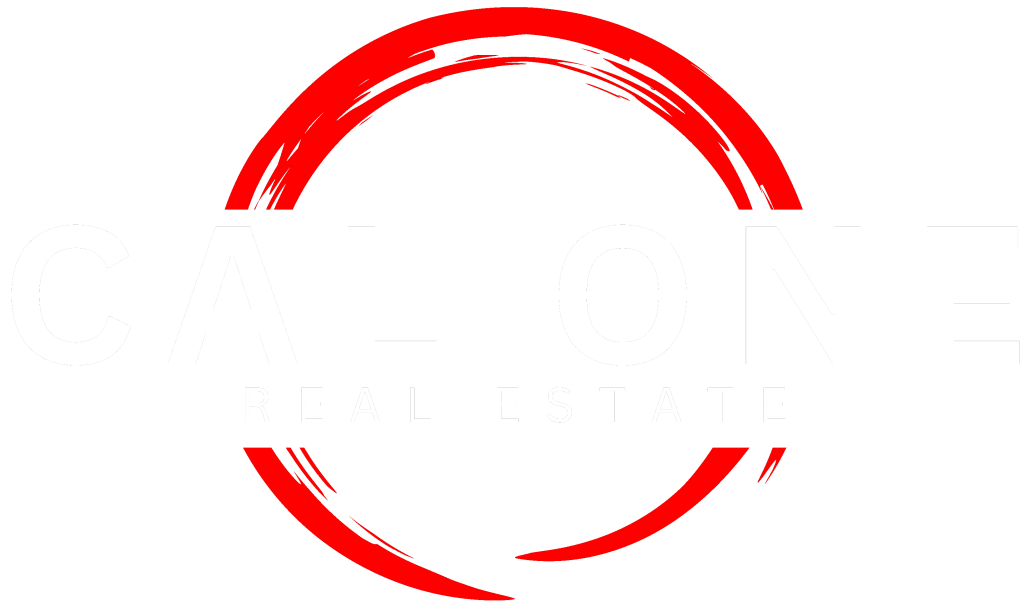Don’t worry, with our free property search service we will make it our job to find the right home for you.




Welcome to this beautifully upgraded and move in ready single family home located on a quiet cul-de-sac in one of Ontario’s most promising and rapidly growing communities. Boasting 4 spacious bedrooms, 3 full bathrooms, and a cozy loft, this thoughtfully designed residence offers comfort, functionality, and modern living for today’s lifestyle. With one of those bedrooms and a full bathroom located on the first floor, it makes it a versatile space for a guest bedroom or office. Set on an expansive 7,655 sq ft lot, the home features a generous backyard perfect for entertaining, gardening, or future enhancements. Inside, you’ll find contemporary upgrades throughout, including stylish flooring, modern fixtures, and an open-concept layout ideal for both everyday living and hosting guests. The community is commuter friendly with convenient access to major freeways and transportation options. A new elementary school is currently under construction and scheduled for completion in 2026, adding even more value to this thriving neighborhood. You’ll also enjoy proximity to a growing array of shops, dining options, and family-friendly amenities. Don’t miss the opportunity to own a move-in ready home in an up-and-coming area with strong future potential. Schedule your private showing today!
| yesterday | Listing first seen on site | |
| yesterday | Listing updated with changes from the MLS® |


Serving Orange County, CAL ONE REAL ESTATE specializes in helping you find the perfect place to rent or sell your home with ease. With a focus on personalized service and expert knowledge, we make your real estate journey smooth and successful.
© cal1re.com- All rights reserved
Did you know? You can invite friends and family to your search. They can join your search, rate and discuss listings with you.